St. Luke’s Campus Community Workshop
Big meeting, at least 100 people, 3/4th neighbors, 1/4 doctors, nurses or CPMC staff. Supervisors Campos and Alioto-Pier were there.
Healthy debate, to say the least. I think the organizers were surprised at the turnout.
But perhaps the most important item — they served tamales. Chicken, pork, and cheese. They were solid, with excellent sauce, and they had two salsas with chips. The white shredded cheese of mystery was the only possible issue, but I feel the salsa made up for it. (I am most impressed with the quality of food at community events in the La Lengua area.)
Basic CPMC plan — acute care facilities must be seismically refitted, but too expensive to upgrade the existing 1970 tower (mustard outline). So build a new hospital on the doctor’s parking lot (red) with the service entrance — aka trucks and garbage — right behind the houses on Guerrero (green). Eventually tear down the 1970 building and build something new there (blue).
Estimated budget — $200 to $250 million. 2015 state deadline, construction must be started by Jan 2013. I colorized this lovely isometric view from the CPMC St. Luke’s page.
The planners asked three questions — what’s not working now, how do you want it to look in 5 years, and what are your concerns during construction.
Current issues raised include:
- unfriendly campus, not walkable/approachable, poorly planned entrances
- poor access and safety concerns along Valencia and Duncan streets
- 1912 building completely wasted
Features wanted in the replacement hospital:
- make it neighborhood-friendly / accessible – 1912 building mentioned often.
- underground parking
- nice looking / not crappy
- green space
- smaller building / better buffer to the houses on Guerrero
- integrated with Cesar Chavez improvements (i.e. not like Duncan, or the San Jose side of Safeway)
- lots of ideas about improvement/expansion of hospital services
- Valencia could/should be the primary access point given there are no residences on that block
Needless to say the blue ribbon panel’s plan had lots of criticism.
- Many in the neighborhood think the location of the new red building is poor (to put it mildly) and wonder if it’s better to have some reduction of services during construction.
- Some asked if it’s best to shut it down while completely replace the tower to get a better hospital.
- Doctors/nurses want to keep the hospital during construction of a new building. They don”t trust CPMC and think this is a secret plan to cause the hospital to fail. (There’s also the whole Cathedral Hill issue which you can read about in real newspapers.)
- Some think CPMC is purposely atagonizing the neighbors with a bad building because they want to shut down St. Luke’s.
- Many asked why a new building would have to be built on the current parking lot at all. Rumor has it that Salvation Army wants to sell their property across the street for $30 million. Also, there’s the parking lot behind the old Sears building across the street at Valencia…
Feel free to chime in if I missed / misrepresented anything.
The CPMC planners are supposed to collect, collate and post the suggestions soon on the CPMC St. Luke’s site. Keep your eye for a new meeting as well on their events site.
BURRITO JUSTICE VERDICT: While I understand the need to keep the hospital open, the proposed plan is lame and doesn’t do anything for the neighborhood. I also don’t particularly trust CPMC. They can do a much, much better job, especially given any new building will probably be there for 50 years. It also seems to be in conflict with the city’s plan to improve Cesar Chavez and make it more pedestrian friendly.
So I say either buy the Salvation Army property and build there, or build a temporary structure across the street on Valencia by the old Sears building and a smaller, friendly building on the lot. Frankly the entire CC/Valencia/Duncan/San Jose complex needs to be better thought out.
That being said, the current doctor’s parking lot sure would make a nice park, along with a nice bike path down Cesar Chavez to Valencia.
Enough editorializing. I am on an old picture tear — here’s the 1920 view of St. Luke’s again (from Valencia and Duncan, looking NW – the 1912 building is on the right. The other buildings were a nurse’s college btw.) Yes, I posted it yesterday. I like it. Maybe you’ll see it again tomorrow. Maybe CPMC will use it as a model for what they should build. SFgate says I’m a damn food blog, what the hell do I know?
View from San Jose looking north:
Then the 1950s came around.
Architect’s model of proposed addition to St. Luke’s Hospital, 1951 (SF Call-Bulletin, via SFLib. Same angle as the 1912 picture.
Newscopy: “ST. LUKE’S HOSPITAL DRIVE ON–St. Luke’s Hospital has launched a drive to raise $2,315,767 for its Expansion Fund. Money will be used to build a new, four-floor surgery, shown in scale model at left of parking lot (upper right), and a new nurses home at rear of same area.”
“Here is an architect’s model of the proposed new $1,000,000 addition to St. Luke’s Hospital. At left is the north wing, being added to the existing hospital structure. The new wing will house administration offices, additional patient beds and four operating rooms. Right is the proposed addition to the existing nurses’ home. Not shown is a new out-patient clinic, which will replace the present facility.”
I like that terrace! Damn you 1970 building.
This photo is from 1906. Given the wall, the palm tree and big tree in the back — was this taken from Valencia by the current steps?






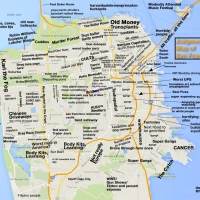
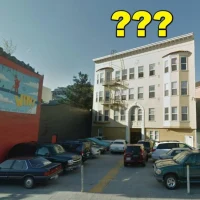




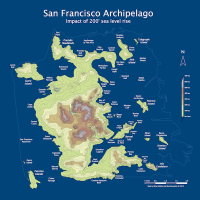
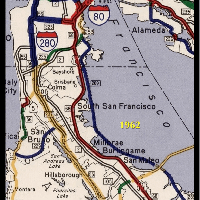
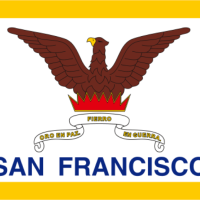

I can relate to the San Jose neighbors’ concerns, but they live next to a hospital and I sure hope that’s not going to change. The staff at St Luke’s have been in a royal struggle with CPMC to keep the hospital open and these handful of houses are going to play right into CPMC’s hands.
As has been mentioned, the integration of the campus is poor and moving half of the hospital accross the street from either Valencia or Cesar Chavez is just going to make the problem worse.
The model shown is pretty non-specific… I think they should ameliorate the neighbors by trying to step the (red) building up from the residential side and maybe planning to eventually move the ER entrance between the new (red) and future (blue) expansions.
I think the neighbors, employees and city are all suspicious enough of CPMC at this point to bring any skulduggery into the light.
I was thinking about a stepped building / ziggarut as well.
I like the idea of an emergency entrance off CC between the red and blue buildings, but you’d have to have a turn pocket there for westbound traffic.
Or you could close off Valencia from CC to Mission, turn it into a big park/bike path and build on the other side in the Sears lot.
Chavez is a poor choice for an ER entrance. Emergencies are unpredictable, whereas rush hour traffic is predictable and abundant on Chavez. A delivery/loading entrance seems like a better option to me; frieght can be scheduled, and wouldn’t even need a turn pocket.
The proposed red building has no windows or doors on the first two floors – kind of like the back of the Safeway, sides of the old Sears building, side of the St. Luke’s parking garage, back of the Bank Of America bldg, sides of the Salvation Army bldgs. – guaranteed to create a pedestrian free/dumping spot/place to break into parked or abandoned cars/camping/security guard-reliant site for the life of this proposed building.